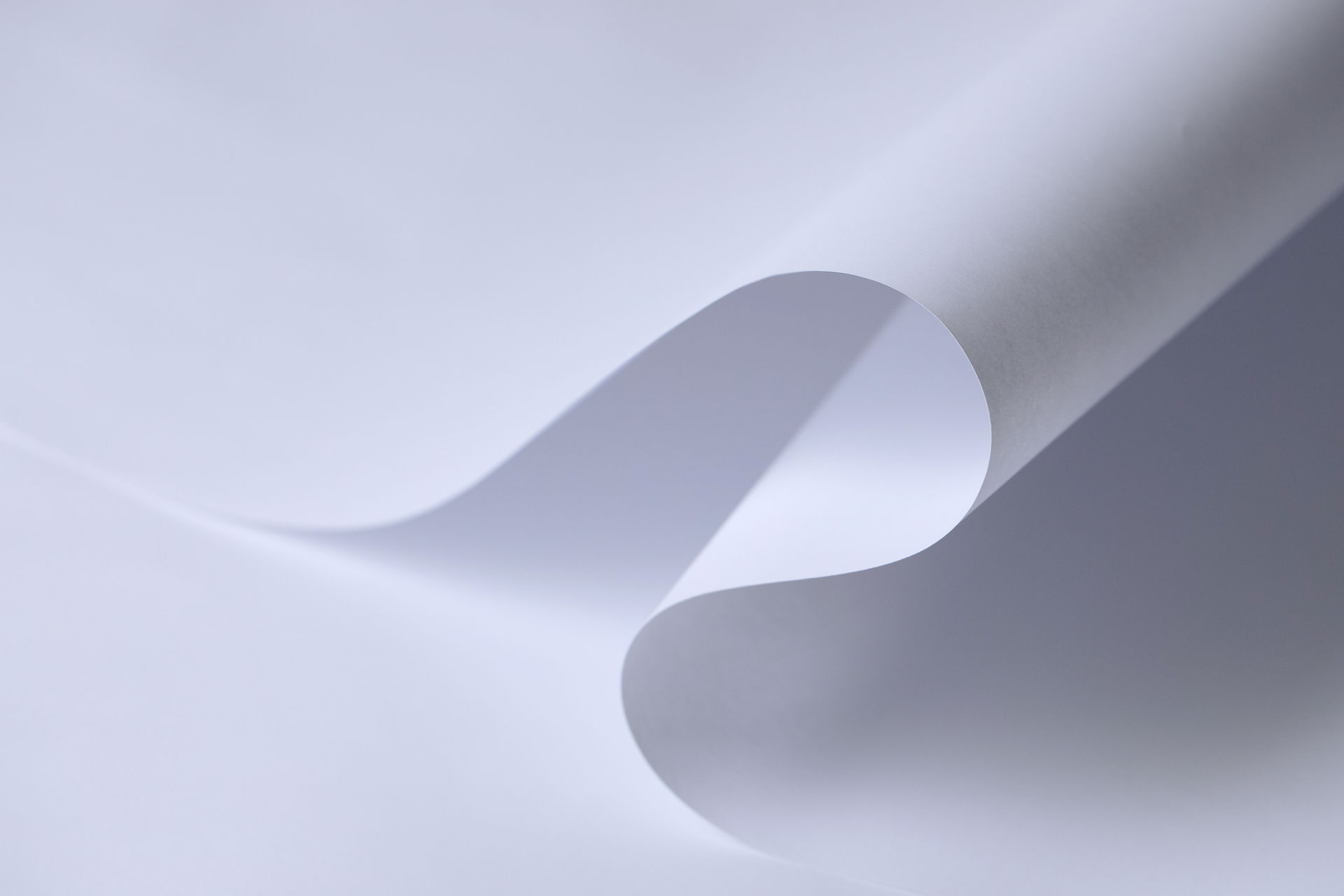
Autocad Drafting Services &
CAD outsourcing Services
ARCHITECTURAL | STRUCTURAL | MEP | INTERIOR | BIM
Our Services

CALL NOW
+971- 56 873 9185
+971- 50 405 9073
AutoCAD Drafting Services Includes:
-
Architectural
-
Structural
-
Electrical
-
Mechanical
-
MEP
-
Civil
-
Interior Design
-
HVAC
-
Dubai Municipality Approval Drawings
-
RTA Approval Drawings
Our Architectural drafting services include:
-
Exterior Details, Sections, and Plans
-
Floor Plans and Roof Plans
-
Millwork Plans, Elevations, and Details
-
Window, Door, and Finish Schedules
-
Stair Plans, Sections, and Details
-
Ceiling and Soffit Details
-
Reflected Ceiling Plans
-
Exterior Elevations
Our Structural drafting services include:
-
Steel detailing
-
Rebar detailing
-
Bar Bending Schedule
-
Beam Schedule
-
Column Schedule
-
Foundation Schedule
-
Detailed Shop Drawings
Our Electrical drafting services include:
-
Detailed single line diagrams
-
Switchgear room layout
-
Substation layout, detailing, and sections
-
Cable routing layouts including MCT and Electrical equipment
-
Electrical system schematics
-
Termination / Interconnection diagrams
-
Earthing and lightning protection layouts
-
Lighting Layouts
-
Power Layouts
-
Containment Layouts
-
Small Power Circuits, CCTV & Fire Alarm systems
-
Voltage drop calculation, load schedule as per the standards.
-
ElV & LVschedule
-
Lighting fixture schedules
-
Detail drawings
-
Standard Installation drawings
Our MEP drafting services include:
-
Electrical drawings
-
Mechanical drawings
-
Plumbing drawings
Our Civil drafting services include:
-
Plan and Profiles
-
Site Plans
-
Grading Plans
-
Erosion Control Plans
-
Water/Waste Water
-
Pump Stations








